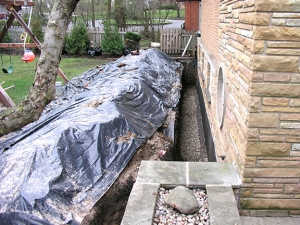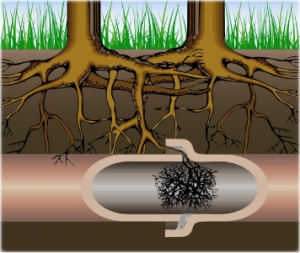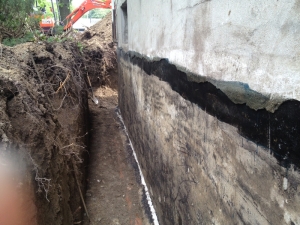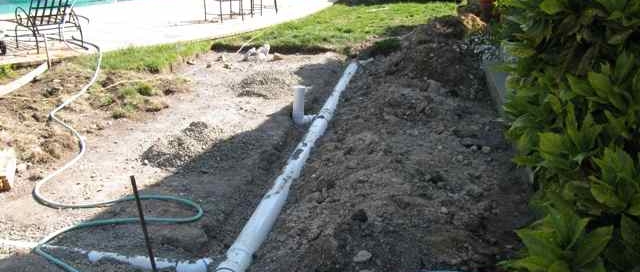Vancouver Drainage systems
NEW HOUSES
Vancouver is growing and the City is adding to storm and sewer drain infrastructure, nevertheless, it has revised old sewer/storm levels which means that even if your storm drains are uphill of the City’s drain, you may be required to pump your storm water on your property. In a nutshell, although this seems counter intuitive, it serves to reduce the likelihood of a backup of water from the City’s system, into your property during very wet incumbent weather.
These newer guidelines only apply to the construction of a new home. Although ideal, a 100% gravity fed system may not be permitted. Most of these examples combine a gravity fed system around the house leading to a sump (containment vessel) that employs a pump to move water to a second sump which discharges at a certain level by gravity, toward the City’s storm sewer. A number known as the “fixture restriction” is calculated by the City, based on your lowest floor plan (basement) elevation, and is employed along with other criteria about your area, to determine if you will be required to pump storm water from your new house, to the City’s storm sewer.
These systems are more costly to install and require perpetual electrical energy to function; power outages during incumbent weather can lead to basement flooding. These systems are equipped with an alarm to alert the owner of pump failure and possible flooding. Check with your builder or architect about whether or not your project will require this setup, so that you are prepared ahead of time. In some situations, an experienced planner can avoid the costs and uncertainty of this system by raising the basement slab elevation such that it is above the “fixture restriction level”. Similar guidelines apply for the sewer system. Even if you’re raising your house, these rules apply to your drainage and sewer system.
OLD HOUSES:
Assesment:
If you have an old house with a drainage problem, you may not need to redo the entire system. I can remember visiting a number of older houses and remedied a wet basement issue after close examination. In some cases, the failure of the old system was a backed up sump, or a jammed and rusted backwater valve that restricted outflow of water to the City. These examples were fewer and simple to fix, and while it may not be your luck, you’re well advised to rule these out before embarking on a bigger job. In fact, before asking for a job quote, give us a call and let us determine if you’re problem can be fixed easily. Either way, we will be happy to provide you with a complete quote to ensure a final solution to your drainage problem.
Old house/New system:
 Back in the day, most houses in Vancouver were built with a basement that was not intended for use as finished floor area. In fact, some basements were intended to be wet and were sloped to one corner of the house to allow for water to eventually drain out. Even though most of these houses had original drain tile around their foundation perimeter at the appropriate depth, the main function of the drain tile was to keep water from building up around the foundation but not to ensure a completely dry basement. Years later these drain tile develop sediments and become less efficient at carrying water, sometimes becoming completely obstructed. Some of them are blocked and even cracked by roots from trees and shrubs, or just collapsed from soil pressure above. While some obstructions can be cleared, these sectional clay pipes eventually no longer serve their purpose, especially when a large investment is made to convert a basement to finished floor space.
Back in the day, most houses in Vancouver were built with a basement that was not intended for use as finished floor area. In fact, some basements were intended to be wet and were sloped to one corner of the house to allow for water to eventually drain out. Even though most of these houses had original drain tile around their foundation perimeter at the appropriate depth, the main function of the drain tile was to keep water from building up around the foundation but not to ensure a completely dry basement. Years later these drain tile develop sediments and become less efficient at carrying water, sometimes becoming completely obstructed. Some of them are blocked and even cracked by roots from trees and shrubs, or just collapsed from soil pressure above. While some obstructions can be cleared, these sectional clay pipes eventually no longer serve their purpose, especially when a large investment is made to convert a basement to finished floor space.
If your house requires a completely new system you must insist that it is done with permits and inspected by City officials; this will help ensure that the work is done in accordance to building codes; the pipes are installed at the correct elevations and that the sump meets all the requirements. If these items are not addressed properly, your new system may not do it’s job and your basement will remain wet. I have dug up countless drain tile jobs done by other “contactors” that were simply done wrong and covered up; the most common problem is that the pipes were not installed deep enough. When the drainage pipes are not deep enough, ground water can collect beneath them and around the foundation, eventually seeping through and onto the basement floor. All of our work is inspected and approved by the City, and we strive to go above and beyond the minimum guidelines to ensure that your system is the best it can be.
A Word About Old Foundations:
Every drain tile job on an old house should ensure that the foundation wall is protected from absorbing moisture from the surrounding soils. If the surface of the foundation is smooth and not  “honeycombed” then it is appropriate to apply foundation paint. However, a badly pitted cement foundation that contains cracks cannot properly be damproofed. In areas where the soil is heavily moisture laden due to high clay content, moisture and surface water can move laterally and ingress through the foundation wall, even though proper drain tile is in place. For this reason, it is imperative that the wall be protected prior to backfilling the new drainage system. Over the years, I have encountered these challenges and consulted with City officials and engineers to come up with the best solution for a given situation. A successful drainage job must take into account all the surrounding variables and ensure that a particular solution fits that particular house.
“honeycombed” then it is appropriate to apply foundation paint. However, a badly pitted cement foundation that contains cracks cannot properly be damproofed. In areas where the soil is heavily moisture laden due to high clay content, moisture and surface water can move laterally and ingress through the foundation wall, even though proper drain tile is in place. For this reason, it is imperative that the wall be protected prior to backfilling the new drainage system. Over the years, I have encountered these challenges and consulted with City officials and engineers to come up with the best solution for a given situation. A successful drainage job must take into account all the surrounding variables and ensure that a particular solution fits that particular house.
Sewer Line Repair/Replacement:
 Sewer lines in most old homes in Vancouver consist of cast iron within the house and beneath the basement, and then usually transition to a vitreous clay pipe as it leaves the house and runs toward the City connection. These sectional clay pipes are similar to old drain tile, yet they are fit together by means of an enlargened bell or female end that slides over the regular diameter of pipe. Trees and roots love these pipes and can grow around and within these joints, obstructing flow and sometimes cracking pipes, reeking havoc to homeowners, Continual augering and clearing of troubled pipes by aggressive equipment can cause pipes to weaken and eventually collapse in areas. We can easily scope your system to determine what’s going on and provide you with a quote to fix or replace it. We ensure that all connections are done properly, using materials and fittings approved by the building code.
Sewer lines in most old homes in Vancouver consist of cast iron within the house and beneath the basement, and then usually transition to a vitreous clay pipe as it leaves the house and runs toward the City connection. These sectional clay pipes are similar to old drain tile, yet they are fit together by means of an enlargened bell or female end that slides over the regular diameter of pipe. Trees and roots love these pipes and can grow around and within these joints, obstructing flow and sometimes cracking pipes, reeking havoc to homeowners, Continual augering and clearing of troubled pipes by aggressive equipment can cause pipes to weaken and eventually collapse in areas. We can easily scope your system to determine what’s going on and provide you with a quote to fix or replace it. We ensure that all connections are done properly, using materials and fittings approved by the building code.
Summary
 Over the years I have found that conducting drainage work on existing and older homes is more challenging due to restrictions imposed by the surrounding finished areas, as well as foundations which are imperfect. At Boondock Equipment West Inc. we have developed the experience to deal with these difficulties and enjoy working with homeowners to ensure their satisfaction during the course of work and with the final result. The delicacy of our smaller rubber tracked machines enable us to get passed an opening as narrow as 28 inches, and powerful enough to dig to the necessary depths. In some instances where the side yards are narrow between houses, and it is not feasible to stockpile excavate beside the trench, we actually remove the material to the front or rear yard to keep the limited corridors tidy and free of soil.
Over the years I have found that conducting drainage work on existing and older homes is more challenging due to restrictions imposed by the surrounding finished areas, as well as foundations which are imperfect. At Boondock Equipment West Inc. we have developed the experience to deal with these difficulties and enjoy working with homeowners to ensure their satisfaction during the course of work and with the final result. The delicacy of our smaller rubber tracked machines enable us to get passed an opening as narrow as 28 inches, and powerful enough to dig to the necessary depths. In some instances where the side yards are narrow between houses, and it is not feasible to stockpile excavate beside the trench, we actually remove the material to the front or rear yard to keep the limited corridors tidy and free of soil.
Give us a call for a free estimate at 604-306-132 and we’ll pay attention to your special needs and concerns and explain how we’ll tackle your particular project to keep you happy and get the job done right. Or fill in the form to the right.

